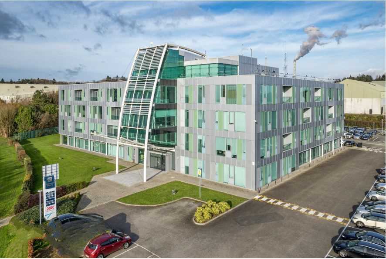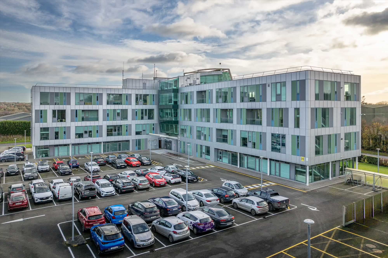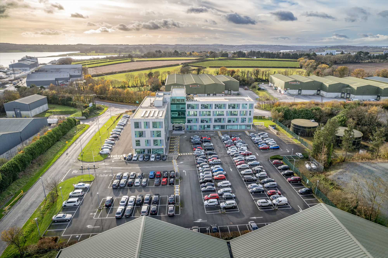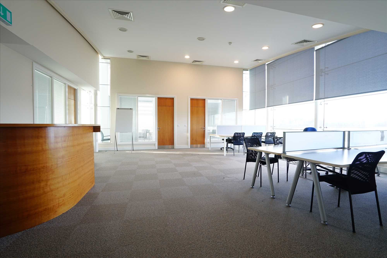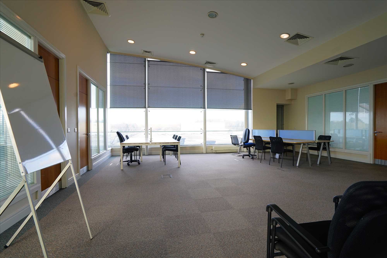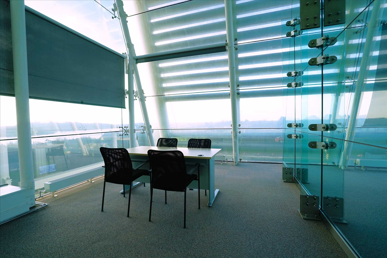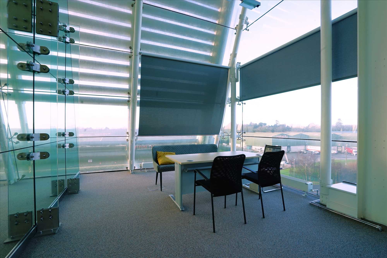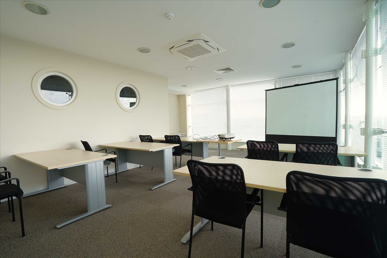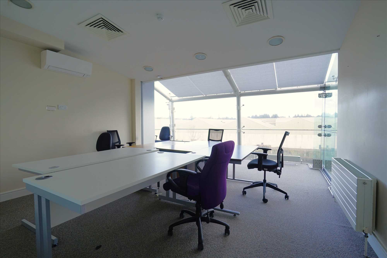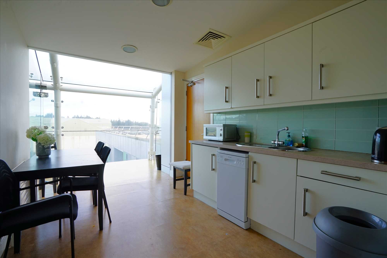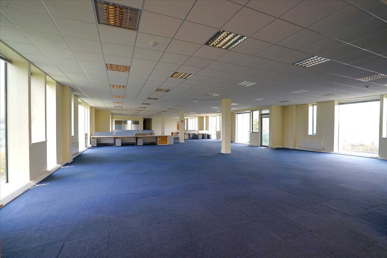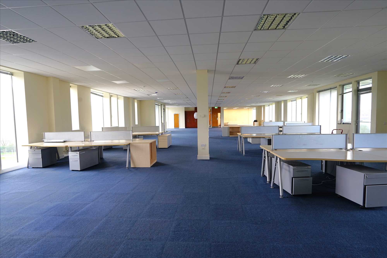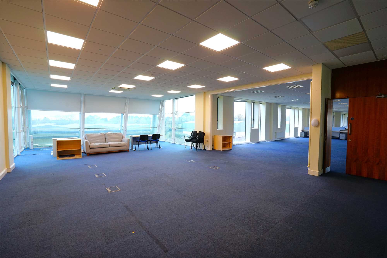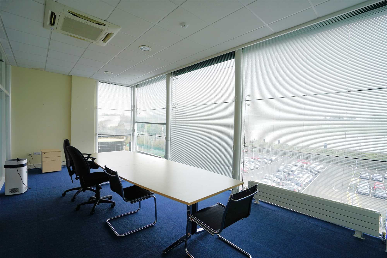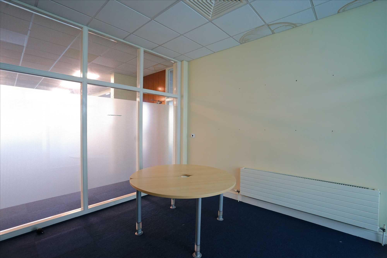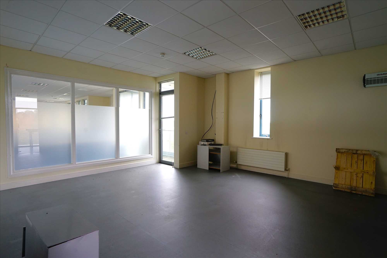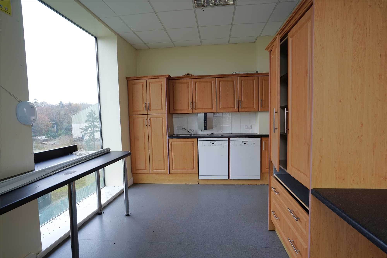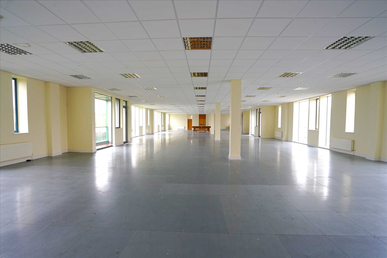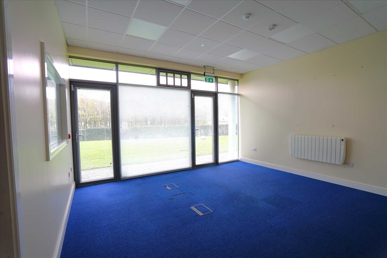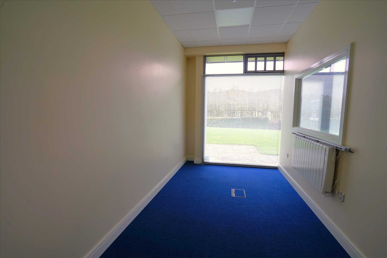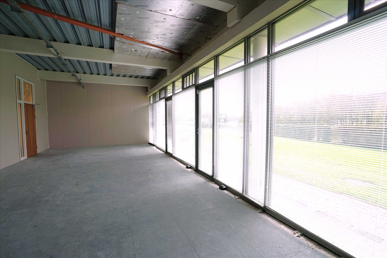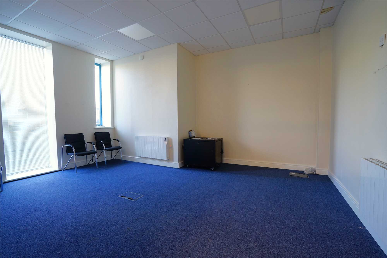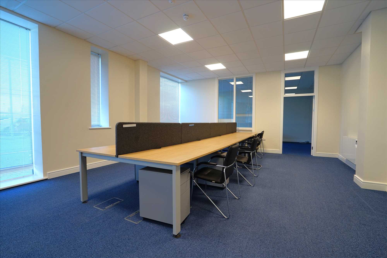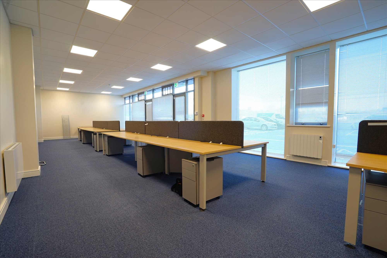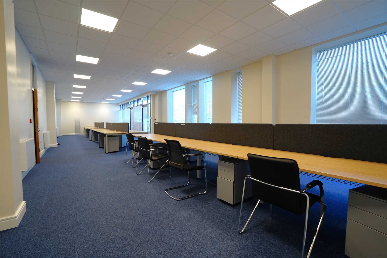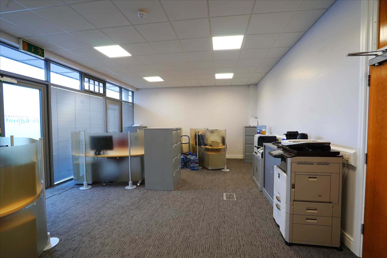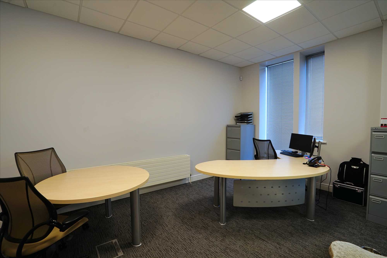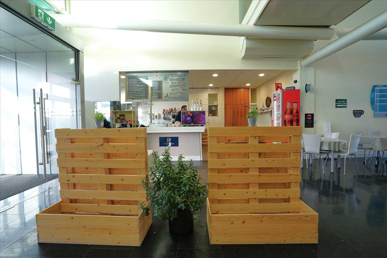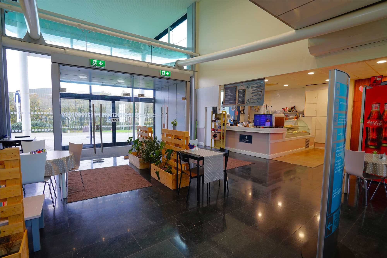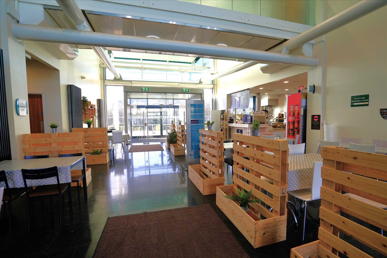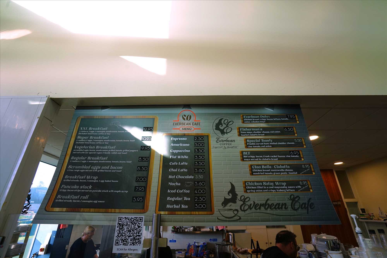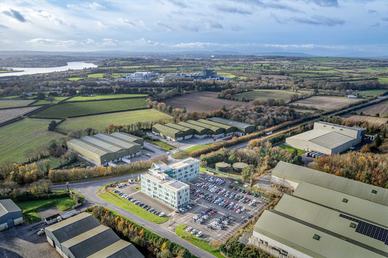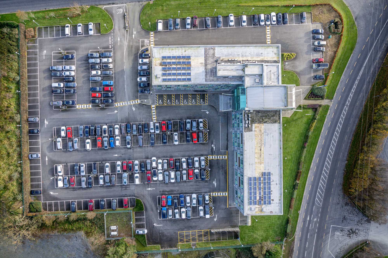Marine Point, Belview Port, Waterford
Summary
Prices from �13 per sq ft depending on the unit + VAT, service charge & rates
With a variety of office suites available ranging from 380sq. ft. to 6,303sq. ft. there is something available to suit all requirements.
Available Units:
� Ground Floor, Block A, Office 1 - 380sq. ft.
� Ground Floor, Block A, Office 3 - 796sq. ft. Shell & Core
� Second Floor, Block A - 3,345 sq. ft. Shell & Core
� Third Floor, Block A - 6,303sq. ft.
� Ground floor, Block B - 612sq.ft.
� Ground floor, Block B - 621sq.ft.
Marine Point is a landmark building located in Belview Port with ample onsite parking facilities. Built in 2006 the property comprises of two four storey blocks linked by a stairwell & two elevators with a ground floor central reception area.
Belview Port is the nearest major Irish port to mainland Europe and form a natural hub for the integration of port, shipping, road & rail freight services.
This convenient location is situated just 8km from Waterford City Centre & 10 km from the M9 motorway and is directly accessed the by N29 main Port road which also connects to the N25 Cork to Rosslare route.
The upcoming North Quays Development is located just 7 km away.
This excellent location allows easy access to Waterford city, the N25 Cork-Rosslare route, the M9 Dublin motorway & the N24 Waterford-Limerick route, which makes all key locations very accessible including Kilkenny, Carlow and Wexford.
Suitable for a variety of businesses, some of the current tenants include Arachas Corporate Brokers Ltd, Store All Ltd, Port of Waterford, financial & insurance companies & technology companies.
The scenic river views provide for a vibrant work environment.
� Landmark building
� Open plan layout adaptable for modular subdivision (larger units)
� Excellent on site car parking for 265 cars
� Raised access floors
� Suspended grid ceilings
� Male and Female toilet accommodation provided at each floor
� Bicycle shelter
� Prices starting from �13 per sq. ft. depending on the unit
Contact Barry Murphy Auctioneers, 051-858444
Reference: BMA1003997
Tenant Fees
Disclaimer
These particulars are intended to give a fair description of the property but their accuracy cannot be guaranteed, and they do not constitute an offer of contract. Intending purchasers must rely on their own inspection of the property. None of the above appliances/services have been tested by ourselves. We recommend purchasers arrange for a qualified person to check all appliances/services before legal commitment.
