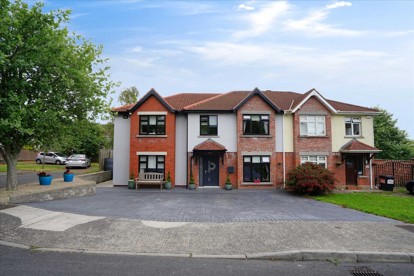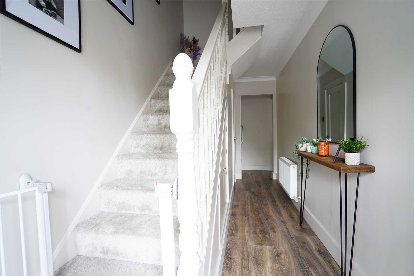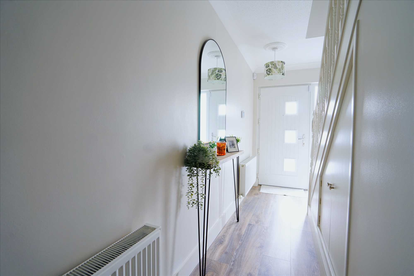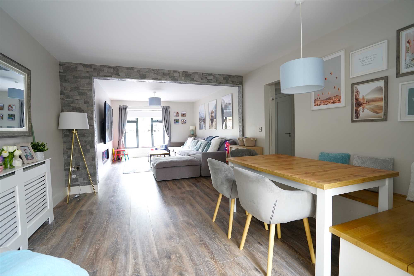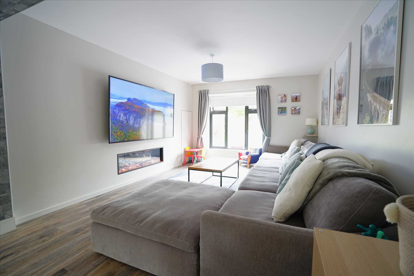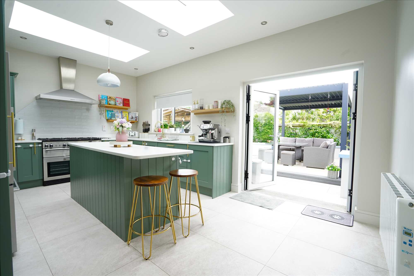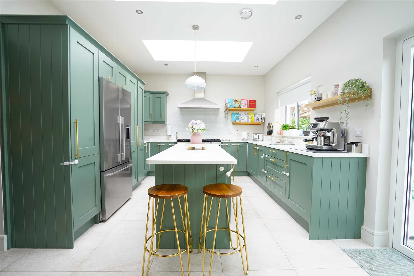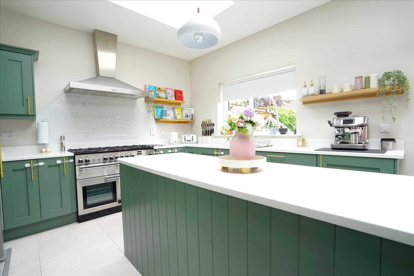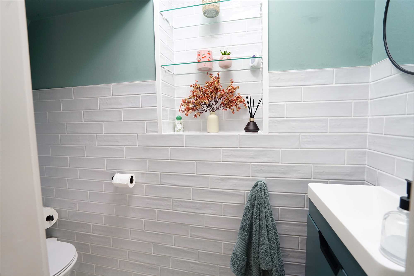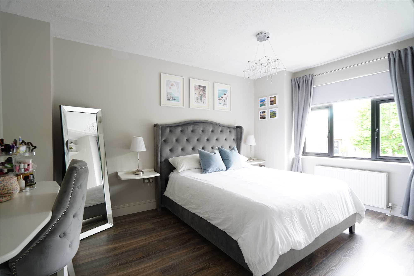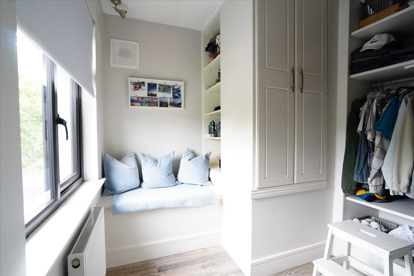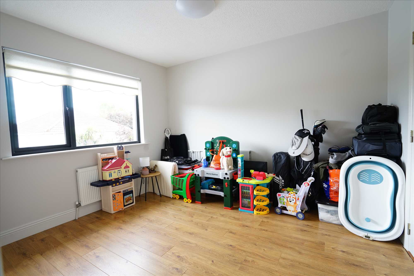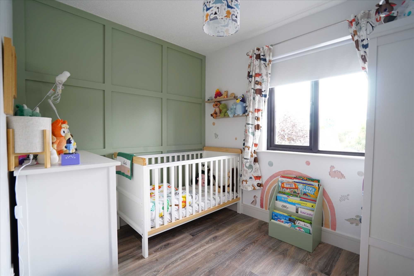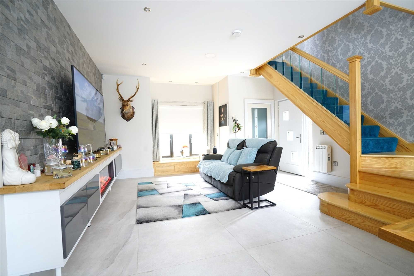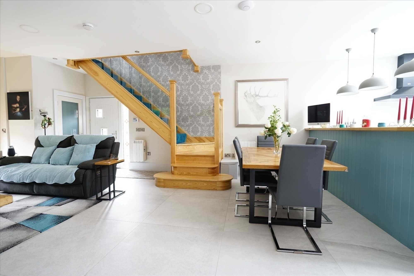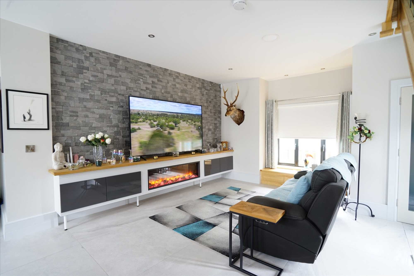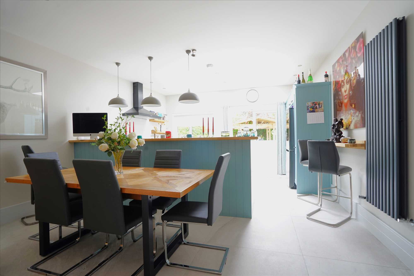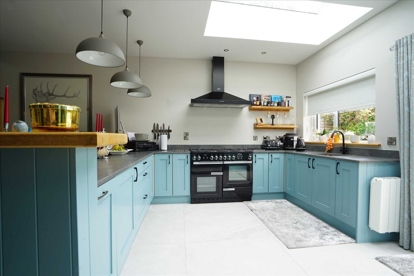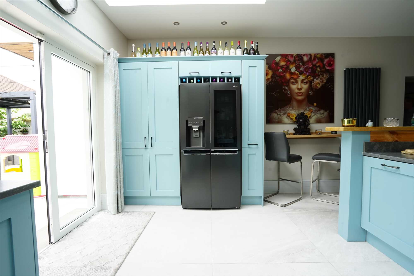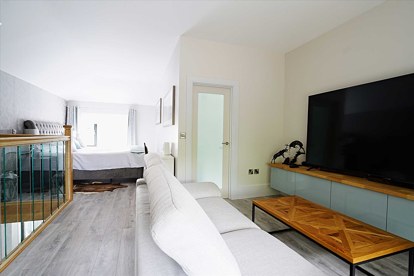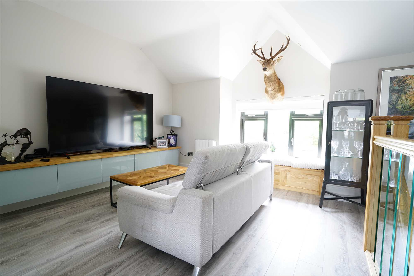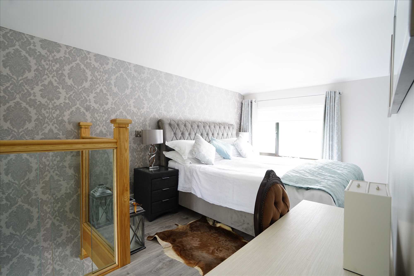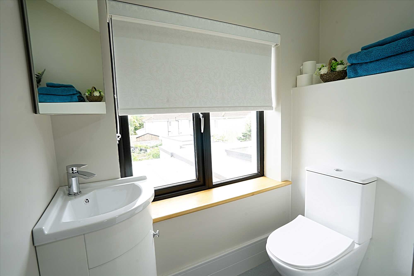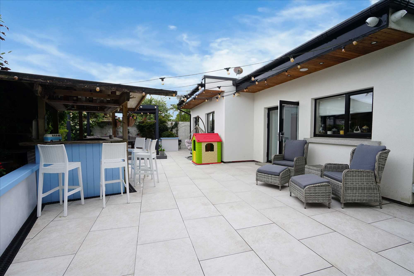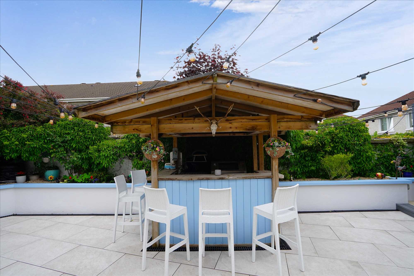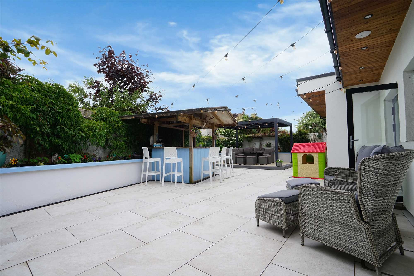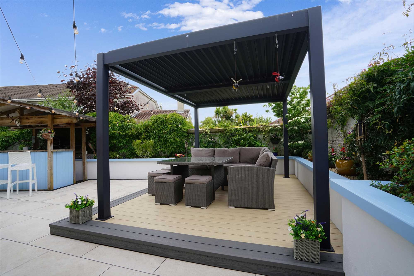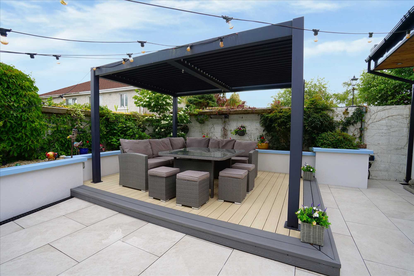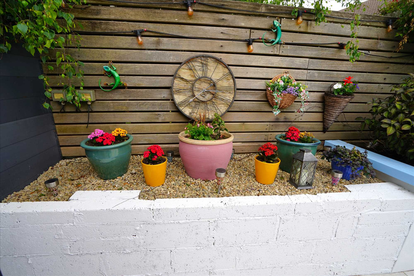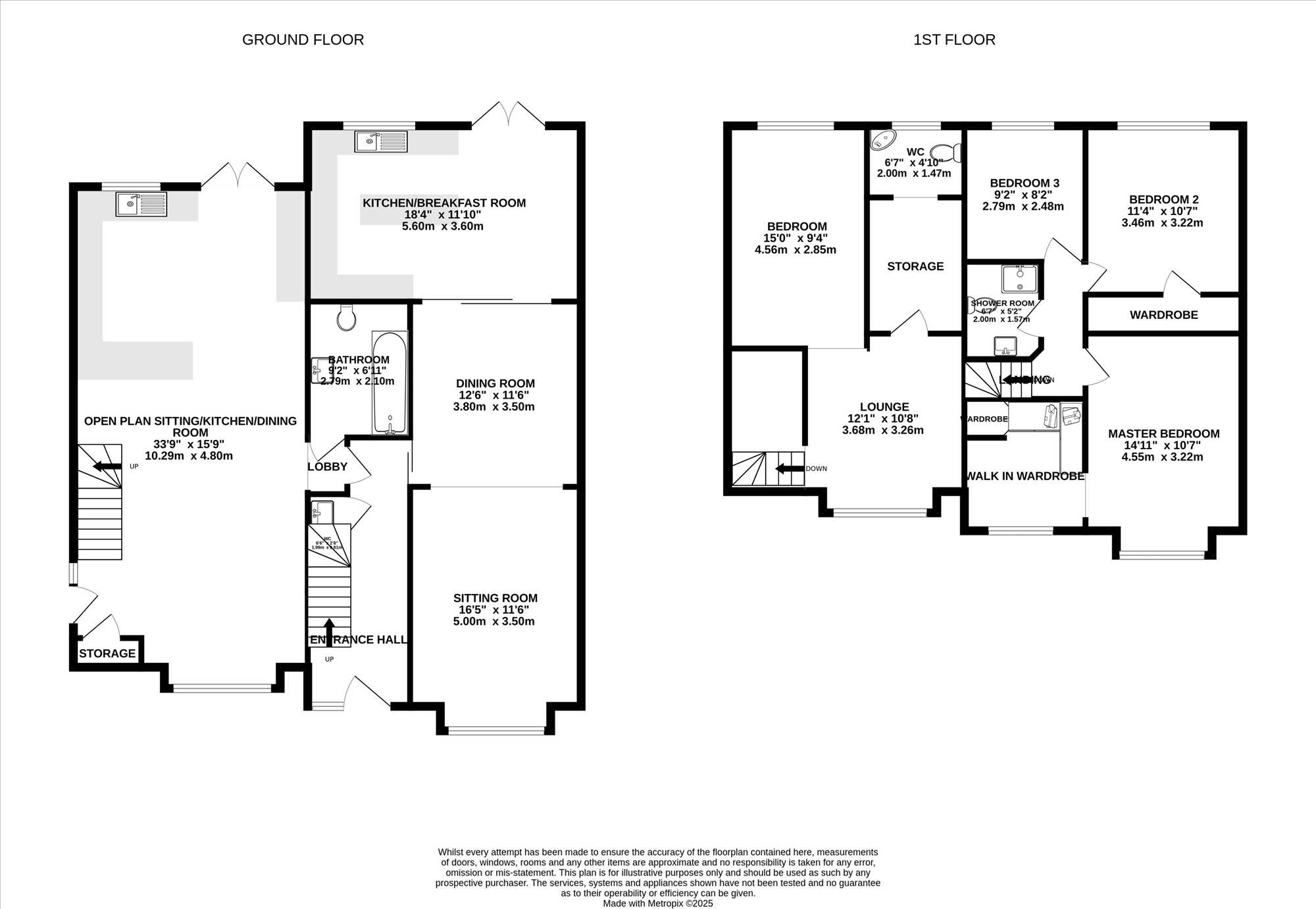The Dell, Grantstown Park, Waterford
Summary
Barry Murphy Auctioneers are delighted to present this superbly finished three-bedroom semi-detached residence with a two-storey, one-bedroom self-contained maisonette, ideally positioned in the highly sought-after and mature residential development of Grantstown Park. Located just off the Dunmore Road, this turn-key home offers exceptional flexibility, ideal for families, investors, or those seeking multigenerational living or a rental income opportunity. Enjoy unparalleled convenience with University Hospital Waterford, Ardkeen Stores, Tesco Shopping Centres, and a wide range of local amenities just a 2-minute drive away. A regular bus service operates from outside the development, and Waterford City Centre is reachable in under 10 minutes. The picturesque seaside village of Dunmore East is also just a short 10-minute drive.
Main HouseAccommodation comprises of entrance hall, spacious open plan living & dining room, bright, modern kitchen and guest w.c. on the ground floor with the fist floor hosting a master bedroom with walk in wardrobe, two further bedrooms, one with walk in wardrobe and a shower room.
The ground floor of the maisonette consists of a large open plan living room//kitchen/dining room with a modern bathroom and store room, the first floor consists of an impressive master suite with lounge area, bedroom, walk in wardrobe and w.c.
The private rear garden is a standout feature, ideal for entertaining and relaxation. It includes spacious patio area with dual access from both the main house and maisonette via French doors, bar area and raised composite deck with louvered pergola. Attractive raised planters with mature shrubs and flowering plants add the finishing touch. To the front, a large cobblelock driveway provides ample off-street parking for multiple vehicles.
Additional features include an enviable B1 BER rating, double glazed windows throughout, gas central heating in the main property and Fargo eco heating in the maisonette.
This unique property has been finished to an extremely high standard with high end fixtures and fittings throughout and offers exceptional space, and flexibility in one of Waterford�s most desirable residential areas.
Viewings are highly recommended through Sole Selling Agents Barry Murphy Auctioneers.
Ground Floor
Entrance hall: 5m x 1m. Laminate floor, under stairs storage.
Sitting room: 4.5m x3.5m. laminate floor, blinds open to
Dining room: 3.8m x 3.81m. Fitted ash dining bench with storage, with pocket doors into
Kitchen: 3.6mx 5.6m. Tiled floor, fully fitted kitchen with island, french doors to garden, blinds
W.C.: 2m x .81m. Tiled floor, partially tied walls, w.c., wash hand basin with vanity unit
First Floor
Master bed: 4m x 3.2m. Laminate floor, blinds
Walk in wardrobe: 2.6m x 2.7m. Seating area
Bed 2: 3.5m x 3m. Laminate floor, blinds
Walk in wardrobe: 2.3m x .8m
Bed 3: 2.75m x 2.3m. Laminate floor, blinds
Shower room: 2m x 1.7m. Fully tiled, w.c., wash hand basin, electric shower
Maisonette:
Ground Floor
Open plan living/dining/kitchen: 10.3m x 4.8m. Tiled floor, bay window, blinds, ash solid stairs, ash window seat with storage, feature wall with electric fire, fitted kitchen with integrated dishwasher, french doors to the rear garden.
Bathroom: 2.2m x 1.85m. Fully tiled, w.c., wash hand basin, bath with electric shower
Store room: .6m x 1.4m
First Floor
Open plan lounge/bedroom: 7.7m x 4.85m. Laminate floor, blinds, ash window seat with storage, fitted units.
Walk in wardrobe & w.c.: 4.3m x 2m. Fitted units, plumbed for washing machine, w.c., wash hand basin with vanity unit
Lobby: 1m x 1.5m
Reference: BMA1004202
Tenant Fees
Disclaimer
These particulars are intended to give a fair description of the property but their accuracy cannot be guaranteed, and they do not constitute an offer of contract. Intending purchasers must rely on their own inspection of the property. None of the above appliances/services have been tested by ourselves. We recommend purchasers arrange for a qualified person to check all appliances/services before legal commitment.
