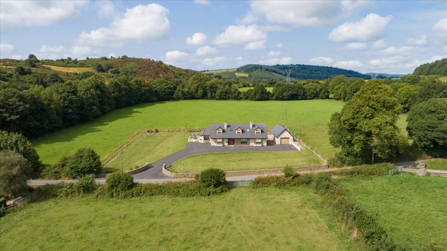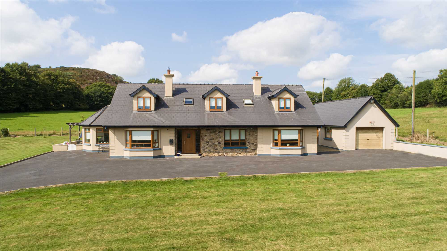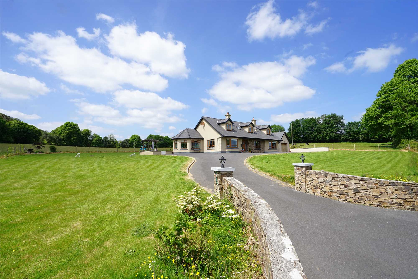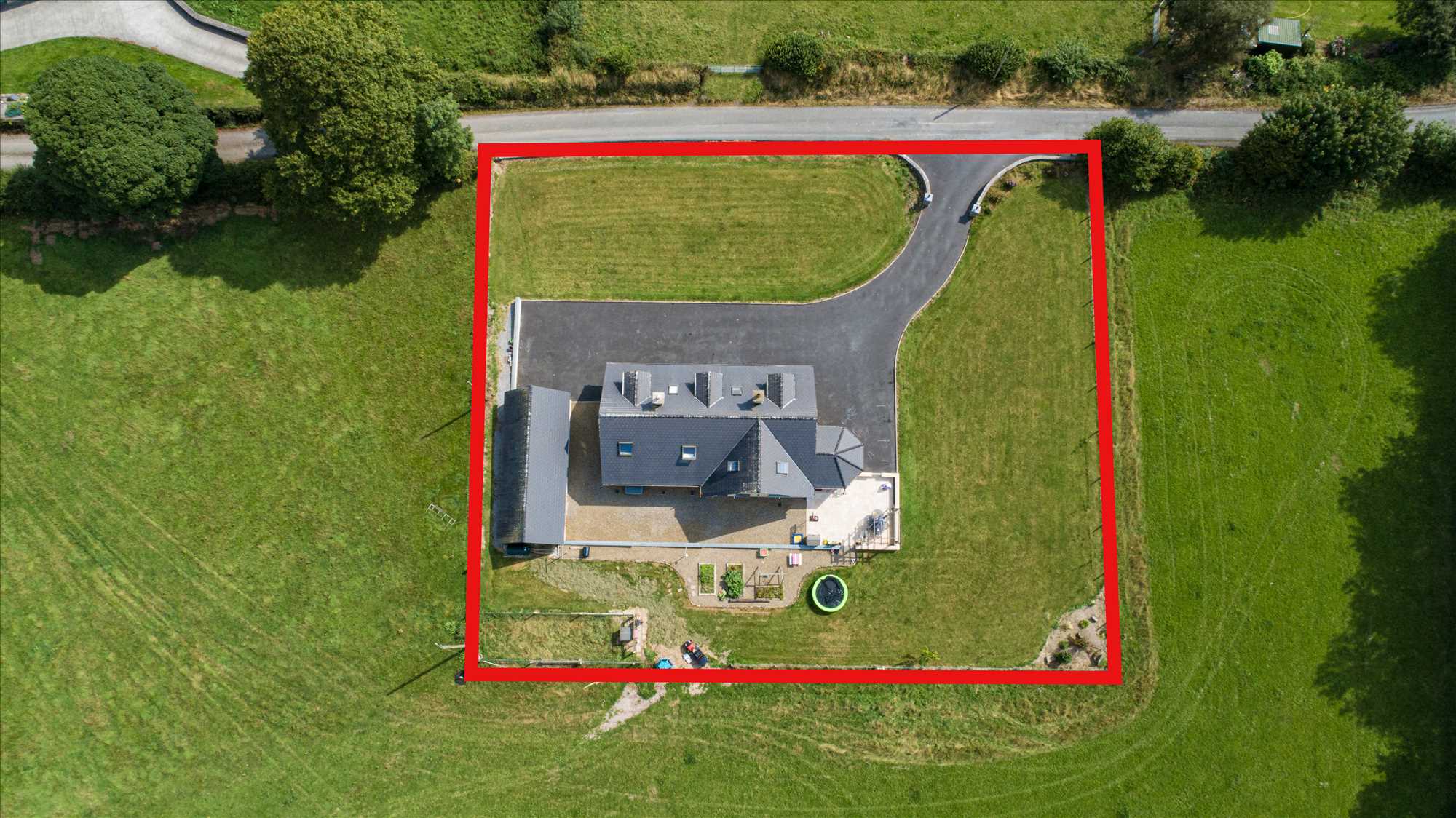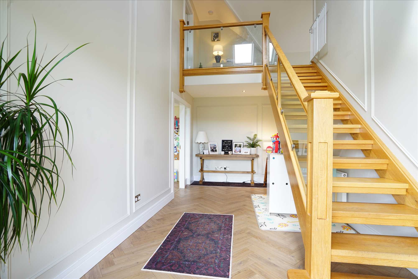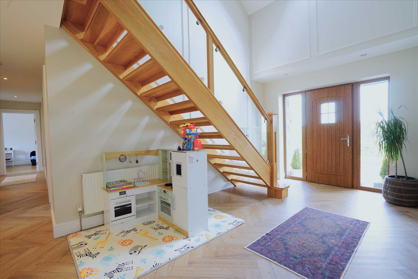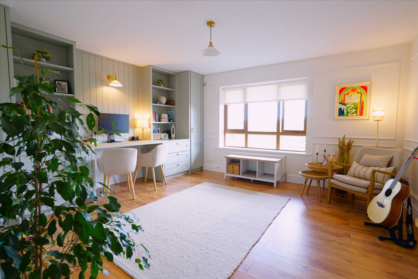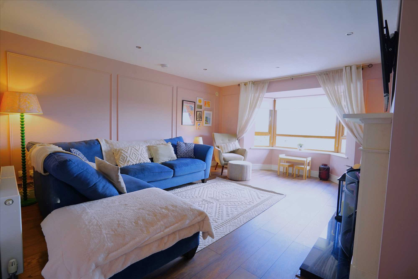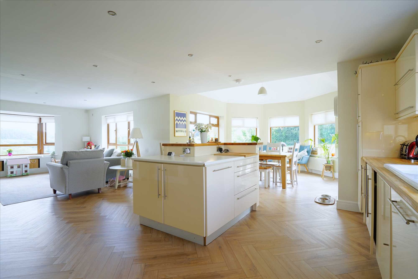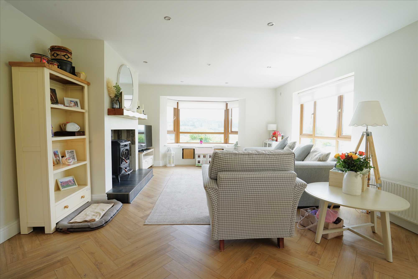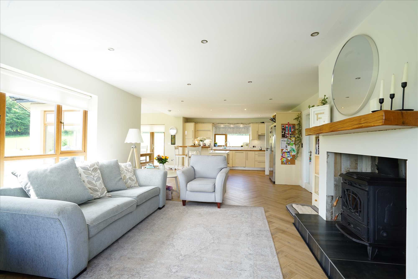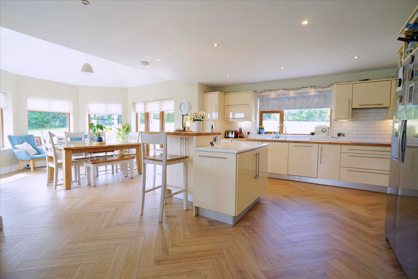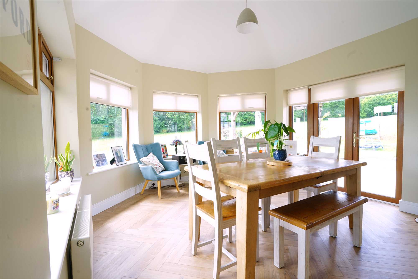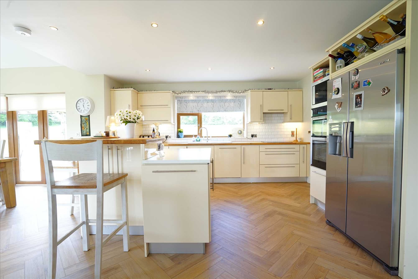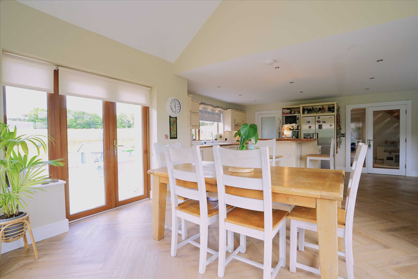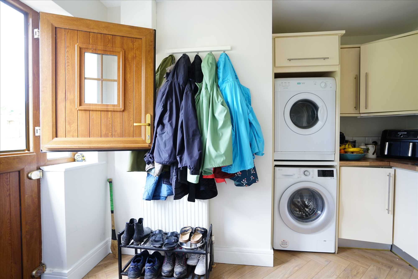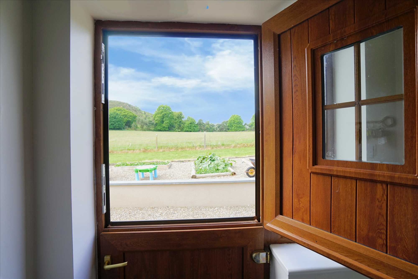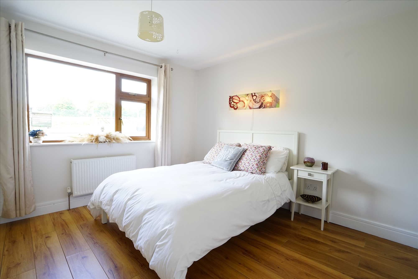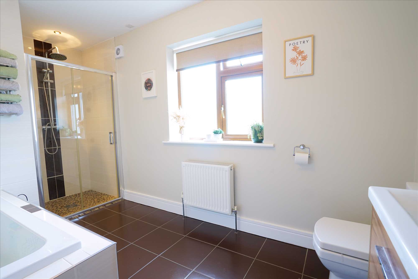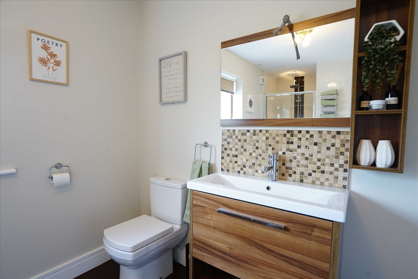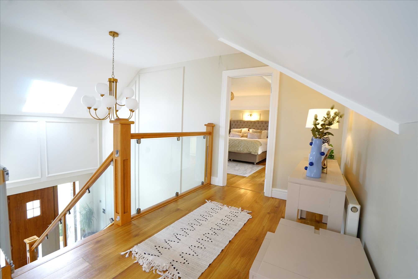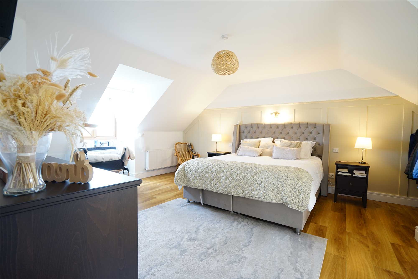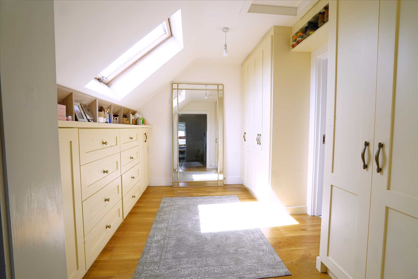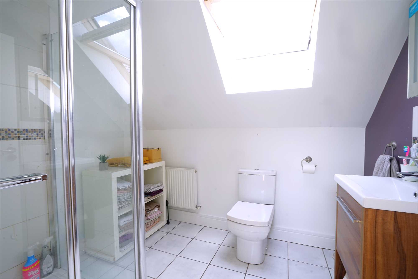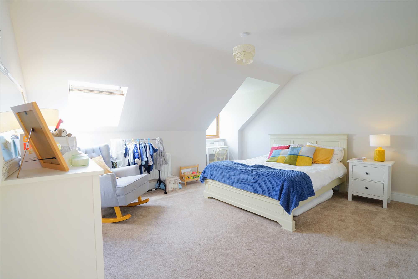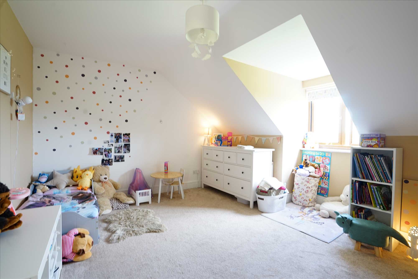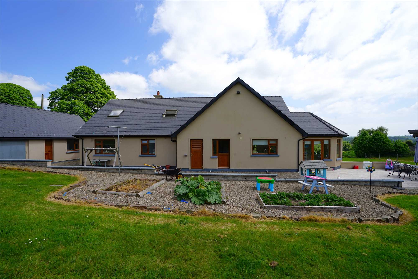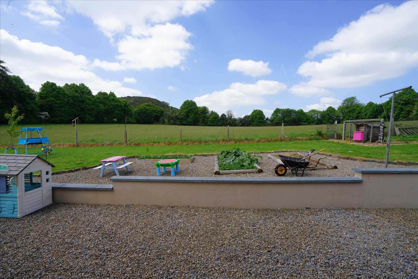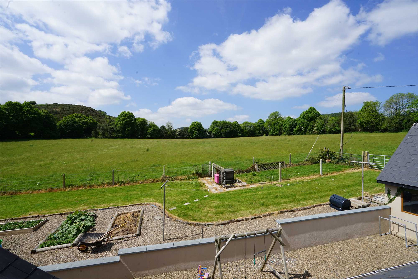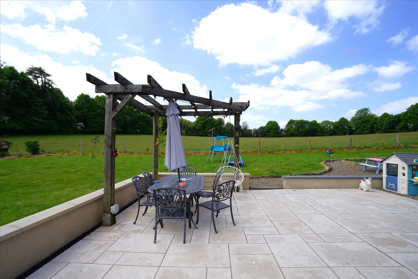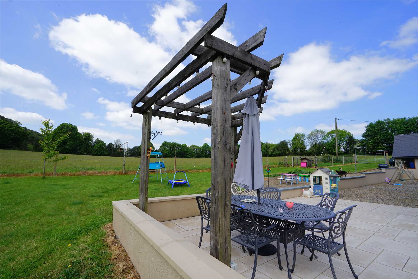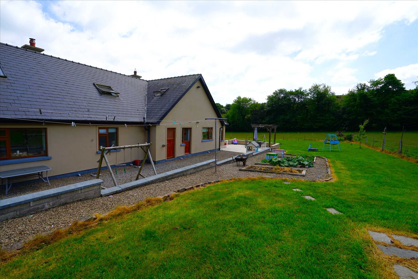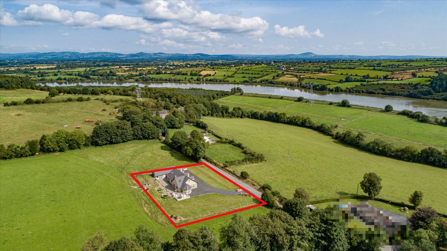Stonehouse, Kilmeaden
Summary
Nestled on a generous 0.69-acre elevated site, this beautifully maintained 4/5-bedroom detached family home offers spacious, modern living in a peaceful countryside setting just minutes from Kilmeaden village. The property enjoys sweeping overland views and stunning glimpses of the River Suir from the first floor, combining rural charm with everyday convenience.
Inside, the home boasts a bright and welcoming entrance hall with a feature staircase, an open-plan kitchen/dining/living area ideal for family life, a cosy sitting room, utility room, forth bedroom, family bathroom and a flexible ground floor room suitable as a home office or a fifth bedroom if required. Upstairs includes a luxurious master suite with walk-in wardrobe and en-suite, two further double bedrooms, and a further room suited for an additional shower room.
Outside, the large lawned garden and spacious patio provide the perfect setting for outdoor entertaining.
The property benefits from double glazed windows throughout and oil fired central heating. The enviable B1 BER rating ensures an energy efficient home.
Located approximately 11km from Waterford city centre and a short walk from the Greenway, this exceptional home offers the best of both worlds�tranquil living with excellent accessibility. The village of Kilmeaden is host to a variety of amenities including shops, bars, takeaways, Tirlan Countrylife, local creche, etc. Ballyduff National School is just 4.7km from the property. Other local amenities include Waterford Suir Valley Railway which is 1.8km away. The excellent location of this property also allows easy access of the M9 to Dublin, N24 to Limerick and N25 to Wexford.
Early viewing is highly recommended on this fabulous home.
Ground Floor
Entrance Hall: 5.5m x 3m
Hall: 1.2m x 6.2m
Sitting Room: 4.8m x 4.4m
Home Office: 4.2m x 4.5m
Kitchen: 4.9m x 4.55m
Dining: 3.8m x 4.23m
Living Area: 4.65 x 4.4m
Utility: 3.45m x 2.41m
Bed 4: 3.7m x 3.8m
Bathroom: 2.3m x 3.5m
First Floor:
Master Bed: 4.3m x 4.4m
Walk in Wardrobe: 3.3m x 2.5m
EnSuite: 2.5m x 2m
Bed 2: 3.8m x 4.5m
Bed 3: 3.5m x 4.4m
Shower room: 2m x 2.8m
Reference: BMA1004191
Tenant Fees
Disclaimer
These particulars are intended to give a fair description of the property but their accuracy cannot be guaranteed, and they do not constitute an offer of contract. Intending purchasers must rely on their own inspection of the property. None of the above appliances/services have been tested by ourselves. We recommend purchasers arrange for a qualified person to check all appliances/services before legal commitment.
