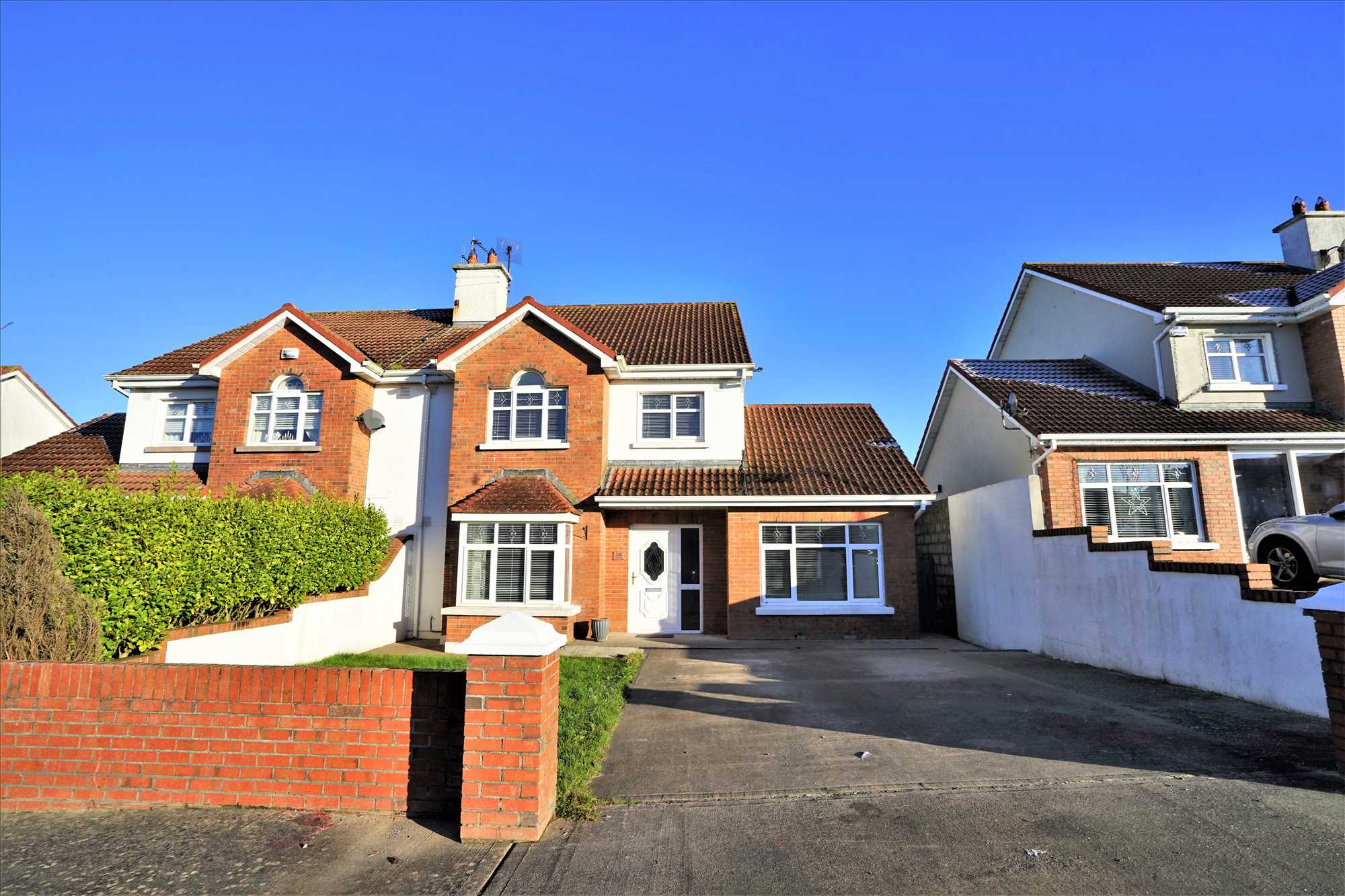Maple Avenue, Monvoy Valley, Tramore, Tramore
Summary
Four bedroom semi detached home conveniently situated in the sought after residential estate of Monvoy Valley in Tramore. This mature development is conveniently situated just off the ring road and is within walking distance of Tramore town centre, shops, schools and a host of amenities. It is less than 3km from Tramore's beautiful sandy beach which is the centre of surfing in South East Ireland. Less then a 2 hour drive from Dublin's M50, this property is an ideal location for a holiday home, but would also made an excellent starter home or investment property.
Accommodation, circa 168sq m, comprises of an entrance hallway, sitting room with double doors to kitchen diner, sun room, utility room, downstairs bedroom and shower room. The first floor hosts a spacious master bedroom with en-suite and built in wardrobes, two further bedrooms with built in wardrobes and a family bathroom. The attic has been converted and hosts a spacious shower room. The property has a spacious walled garden to the rear and to the front is a garden with driveway parking. It also benefits from double glazed windows throughout and gas fired central heating and boasts an enviable B3 BER rating.
Viewings are highly recommended and can be arranged through Sole Agents Barry Murphy Auctioneers.
Ground Floor
Entrance Hall: 5.4m x 2.08m. Wood floor.
Sitting Room: 4.92m x 4.03m. Wood floor, bay window with blinds, fireplace with open fire, double doors to
Kitchen/Diner: 4.13m x 6.22m. Tiled floor, fitted kitchen, blinds, double doors to
Sun Room: 4.18m x 2.86m. Tiled floor, French doors to rear garden.
Utility Room: 1.82m x 1.73m. Tiled floor, plumbed for washing machine, door to rear garden.
Shower Room: 2.29m x 1.7m. Partially tiled, WC, wash hand basin, shower.
Bedroom 4: 3.84m x 2.85m. Carpet, blinds.
First Floor
Master Bedroom: 5.65m x 3.58m. Wood floor, blinds, fitted wardrobe.
En-suite: 1.7m x 1.57m. Fully tiled, WC, wash hand basin, electric shower.
Bedroom 2: 2.4m x 4m. Wood floor, blinds, fitted wardrobe.
Bedroom 3: 3.08m x 2.52m. Wood floor, blinds, fitted wardrobe.
Bathroom : 1.94m x 2.1m. Fully tiled, WC, wash hand basin, bath with shower.
Attic Conversion: 6.22m x 3.95m. Wood floor, Velux windows.
Shower Room: 1.57m x 2.63m. Fully tiled, WC, wash hand basin, shower.
Reference: BMA1003903
Tenant Fees
Disclaimer
These particulars are intended to give a fair description of the property but their accuracy cannot be guaranteed, and they do not constitute an offer of contract. Intending purchasers must rely on their own inspection of the property. None of the above appliances/services have been tested by ourselves. We recommend purchasers arrange for a qualified person to check all appliances/services before legal commitment.


