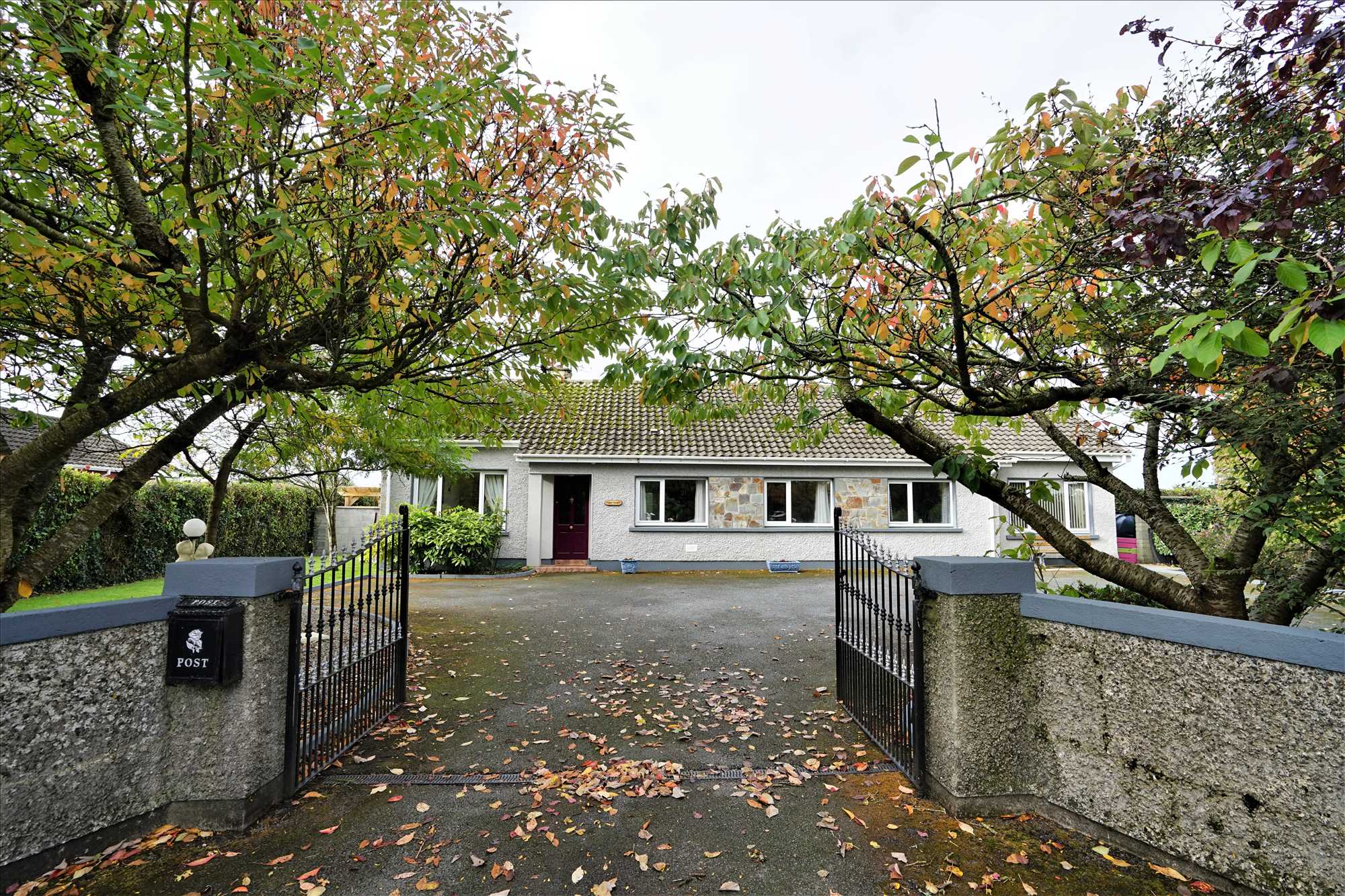Copper Leaves, Mullinabro, Ferrybank
Summary
Beautiful five bedroom detached bungalow on circa 0.5acre site situated in the sought after location of Mullinabro. This spacious and private site boasts beautifully manicured lawns and mature gardens. Mullinabro is a quiet and mature residential area, less than 1km from Waterford Golf Club and less than 2km from a host of local amenities including shops, schools etc in the Ferrybank area. This convenient location enjoys all the benefits of country living combined with the convenience of being just a five-minute drive from Waterford City Centre. Access to the M9 is just 2km from the property and it is also within easy access of the N24 Wexford to Limerick road. Strangs Mills NS is just 1km from the property and Little Sunshines preschool is less than a 2 minute walk away.
This detached home comprises of an entrance hallway, sitting room, kitchen/diner, dining room, sun room, utility, WC, five bedrooms, master en-suite and spacious family bathroom. The property is entered by a gated driveway and the gardens have beautiful mature trees and shrubbery. The rear garden has a generous patio area with two pergola areas and firepit, not to mention a spacious lawn area with mature trees and shrubbery and a spacious area for children with slides, swings and play areas. The property also benefits from a block built shed, double glazed windows throughout, oil fired central heating, an intruder alarm and an enviable C3 BER Rating.
Viewings are highly recommended on this beautiful family home. For further information contact Barry Murphy Auctioneers on 051 858444.
Entrance hall 1.3m x 3.2m. Tiled floor.
Sitting room 5.8m x 3.2m. Solid maple floor, marble fireplace, open fire
Kitchen 5.5m x 4.3m. Solid oak fitted kitchen and island with granite worktops.
Dining room 4.3m x 5.5m. Porcelain tiles.
Sun room 4.5m x 4.5m. Porcelain tiles. French doors onto patio area
Utility room 2.45m x 1.8m. Tiled floor.
WC 1.3m x 1.5m. Tiled floor, wash hand basin, w.c.
Hallway 1m x 11m. Tiled floor.
Master bedroom 4.2m x 3m. Fitted wardrobes & door leading onto breakfast terrace.
En Suite 3m x 1m. Fully tiled, wash hand basin, w.c. & shower.
Bedroom 2 2.7m x 5.7m. Oak floor, fitted wardrobes with night stand.
Bedroom 3 2.7m x 3.75m. Oak floor.
Bedroom 4 3.7m x 3m. Oak floor.
Bedroom 5 / Office 3.44 x 2.6. Oak hardwood floor.
Shower room 1.84m x 1.75m. Fully tiled, wash hand basin, w.c. & shower.
Hallway 3.5m x1m
Reference: BMA1003879
Tenant Fees
Disclaimer
These particulars are intended to give a fair description of the property but their accuracy cannot be guaranteed, and they do not constitute an offer of contract. Intending purchasers must rely on their own inspection of the property. None of the above appliances/services have been tested by ourselves. We recommend purchasers arrange for a qualified person to check all appliances/services before legal commitment.


