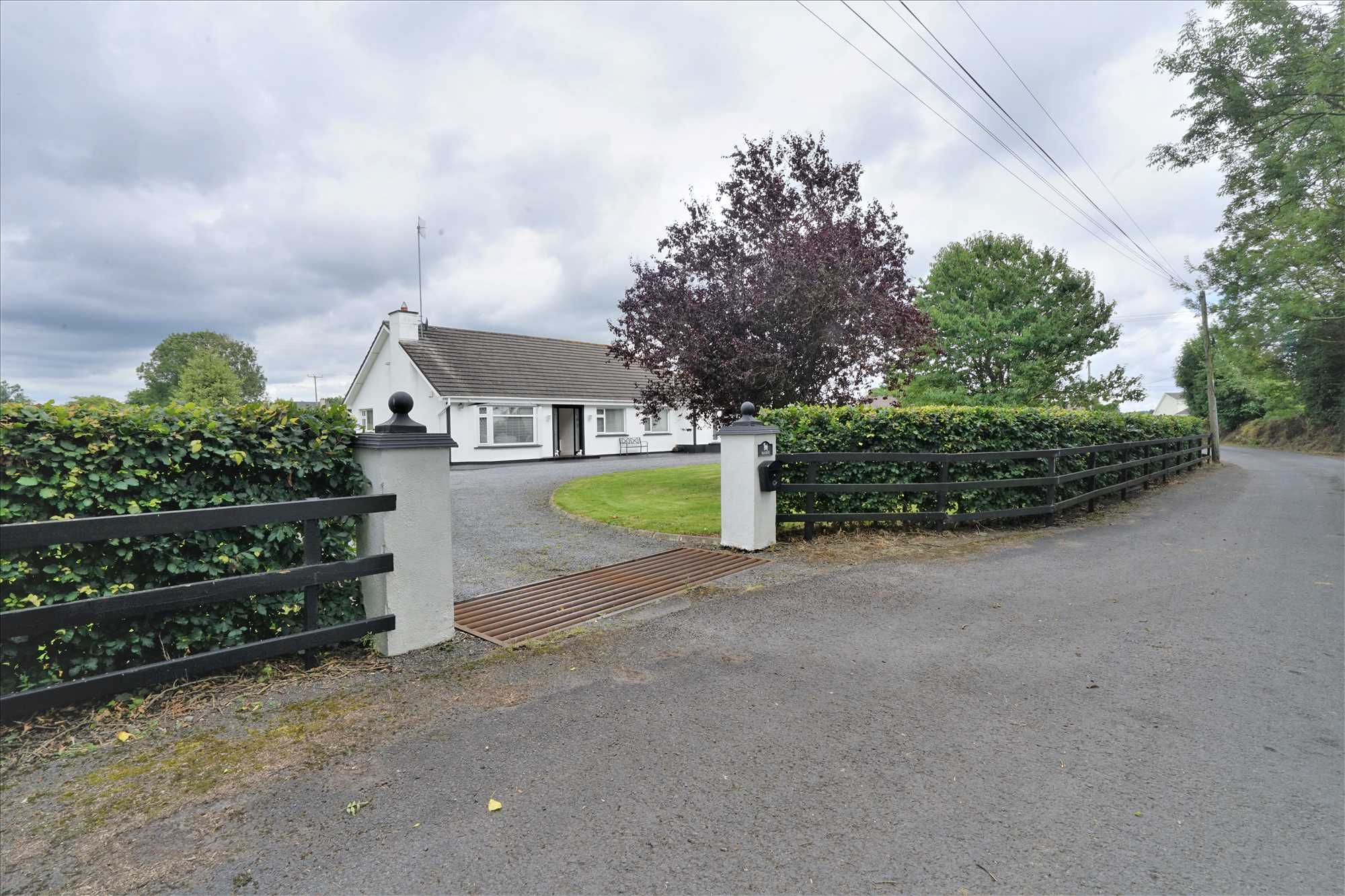Dangan, Kilmacow
Summary
Beautifully maintained four bedroom detached bungalow conveniently situated on a spacious circa 0.81 acre site in the townsland of Dangan, Kilmacow. Kilmacow is a beautiful village situated circa 8km from Waterford city and is particularly convenient to the M9 Waterford to Dublin motorway. Kilmacow has a thriving sporting community with a fantastic sports complex situated just 1.5km from this property. The village also offers a host of local amenities including local schools, pubs, takeaways, hairdressers, beauticians, an excellent community centre and playground, all of which are within walking distance of this property.
Accommodation comprises of entrance hallway, sitting room, spacious open plan kitchen/diner/sun room, utility room, 3 spacious double bedrooms, master en suite, a 4th bedroom/office and a spacious family bathroom. The attic has been converted into a large open plan space.
The property is situated on a spacious 0.81 acre site of beautifully manicured lawns with mature trees & shrubbery which can be enjoyed from the composite deck area accessed from the sun room.
Exterior insulation was completed approximately two years ago.
The property benefits from oil fired central heating and double glazed windows throughout, mains water & sewerage & is fully alarmed.
Viewings are highly recommended through Sole Agents Barry Murphy Auctioneers.
Entrance Hall: 1.5m x 5.2m and 6mx 1m. Solid oak floor.
Sitting Room: 4.3m x 6m. Solid oak floor, bay window with wood slat blinds, coving, fireplace with electric fire.
Kitchen/Dining Room: 10.5m x 3.8m. part porcelain tiled, part solid oak floor, wood slat blinds, white fitted kitchen with integrated dishwasher, oven & hob, island with breakfast bar.
Utility Room: 1.5m x 2m. Porcelain tiled floor, fitted units, door to rear garden.
Sun Room: 5.7m x 5.6m. Solid Oak floor, French doors to composite deck area and spacious garden.
Bedroom 1: 3.5m x 4.1m. Solid oak floor, bay window with wood slat blinds
En-suite: 1m x 2.8m. Fully tiled, WC, wash hand basin, walk in electric shower
Bedroom 2: 3.8m x 3m. Solid Oak floor, wood slat blinds.
Bedroom 3: 4.1m x 2.75m. Solid oak floor, wood slat blinds
Bedroom 4/office: 3m x 3m. Solid oak floor, wood slat blinds.
Back hall: 4.2m x 1m. Solid Oak floor.
Bathroom: 3m x 3m. Fully tiled with wood panelling, WC, wash hand basin, free standing bath, corner electric shower.
Open plan converted attic space: 11m x 4.3m. Wood floor, Velux windows.
Reference: BMA1003844
Tenant Fees
Disclaimer
These particulars are intended to give a fair description of the property but their accuracy cannot be guaranteed, and they do not constitute an offer of contract. Intending purchasers must rely on their own inspection of the property. None of the above appliances/services have been tested by ourselves. We recommend purchasers arrange for a qualified person to check all appliances/services before legal commitment.


