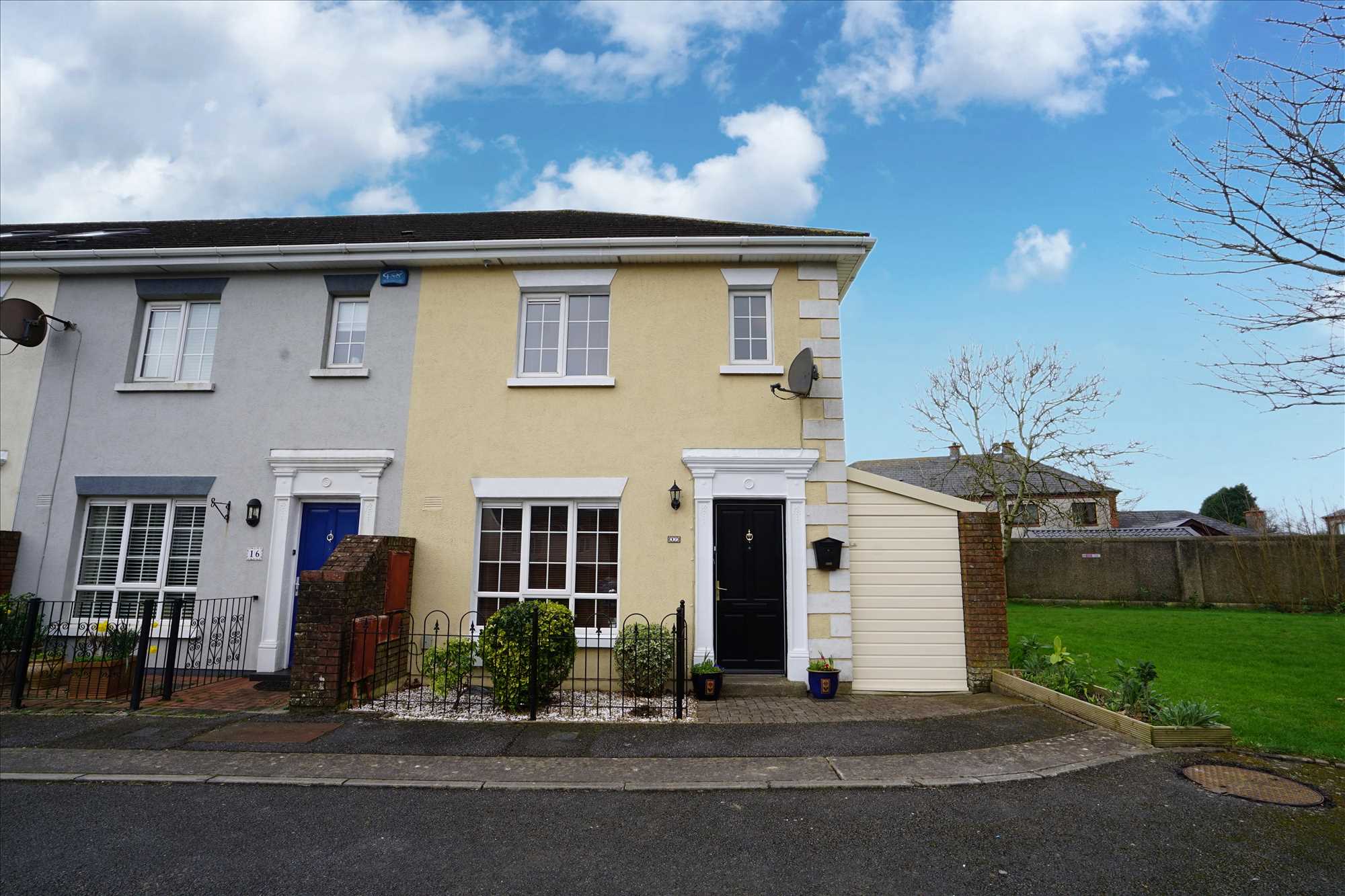Carn Glas Grove, Gracedieu, Waterford
Summary
Three-bedroom end of terrace property, circa 80sq m, situated on a corner site in the popular development of Carn Glas. Ideally located in Gracedieu, circa 5-minute walk from The Hyper Shopping Centre, Mercy Schools and Gaelscoil, and a mere 10-minute walk from Waterford city centre and all amenities. The property is also within easy access of the M9 to Dublin, N24 to Limerick and N25 to Wexford, as well as the Outer Ring Road and the Waterford Greenway which makes this an ideal location.
Accommodation comprises of entrance porch, sitting room and kitchen/diner on the ground floor with first floor hosting 3 bedrooms, main en-suite and family bathroom. There is a private West facing rear garden which benefits from all day sunshine and has a spacious lean to shed (circa 30ft x 5ft) running along the side of the house. There is ample parking provided by way of parking bays opposite the property and there is a spacious green area immediately adjacent. The property has the benefit of gas fired central heating with recently upgraded gas boiler and PVC double glazed windows throughout. The property has been lovingly maintained by the current howeowners who have provided ongoing maintenance and refurbishment works including painting, new flooring and two new bathroom fitouts.
Viewings are highly recommended on this turn-key property and can be arranged through Sole Agents Barry Murphy Auctioneers.
Ground Floor
Entrance porch: 1.54m x 2.01m. Tiled floor.
Sitting Room: 3.78m x 4.43m. Laminate floor, blinds, fireplace with gas fire, under stairs storage, double doors to
Kitchen/Diner: 3.53m x 4.91m. Tiled floor, blinds, fitted kitchen, hot press.
First Floor:
Bedroom 1: 3.52m x 3.99m. Carpet, blinds, fitted sliderobe, storage press.
En-suite: 1.27m x 2.45m. Fully tiled, WC, wash hand basin with vanity unit, electric shower.
Bathroom: 2.25m x 1.58m. Fully tiled, WC, wash hand basin with vanity unit, bath with electric shower.
Bedroom 2: 3.7m x 2.25m. Laminate floor, blinds.
Bedroom 3: 3.16m x 2.54m. Laminate floor, blinds, fitted wardrobes.
Reference: BMA1003395
Tenant Fees
Disclaimer
These particulars are intended to give a fair description of the property but their accuracy cannot be guaranteed, and they do not constitute an offer of contract. Intending purchasers must rely on their own inspection of the property. None of the above appliances/services have been tested by ourselves. We recommend purchasers arrange for a qualified person to check all appliances/services before legal commitment.


